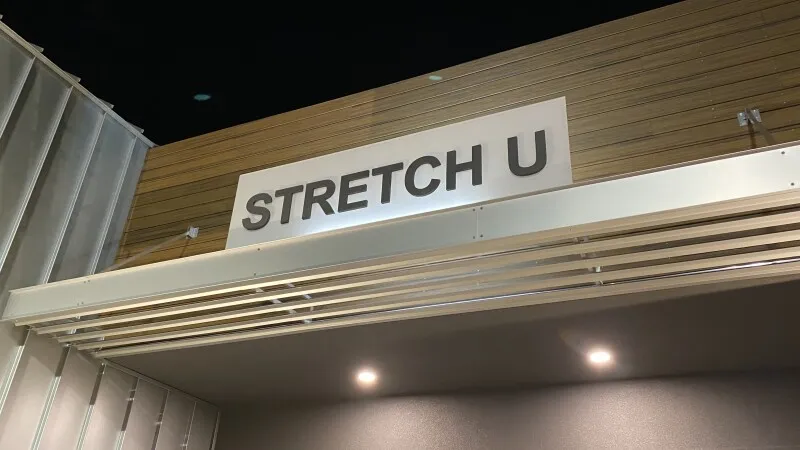Split-T | 5701 N Western Ave | Suite B
Retail Space For Lease w/ Kitchenette, 1 Restroom
With prime frontage on Western Avenue and versatile features, this 1,060-square-foot retail space is your gateway to success in one of OKC's hottest shopping destinations. Join the legacy and contact us today to make it your business's new home at Split T.
LEASE RATE
RENT/YR
$29,172
CAM/YR
$8,448
TOTAL/YR
$37,620
RENT/MO
$2,431
CAM/MO
$704
TOTAL/MO
$3,135
RENT/FT
$2.29
CAM/FT
$0.66
TOTAL/FT
$2.96
RENT/FT
$27.52
CAM/FT
$7.97
TOTAL/FT
$35.49
Rate is fixed for 3 years, with renewal optins included. CAM subject to vary.
Rate is fixed for 3 years, with renewal optins included. CAM subject to vary.
*Year 1 Rate of $2,625/mo is a special discounted rate. Years 2-5 return to market rate of $3135/mo.
Base Rent - Year 1
$2,431
Common Area Maintenance
$704
ONG | Natural Gas
$68
OG&E | Electricity
$225
Total Estimated Monthly Expenses
$3,428
Security Deposit
$3,135
Non-refundable Cleaning & Repair Deposit
$500
Signage
$1,500
Month 1 Rent (Pro-rated if lease doesn't begin on the 1st)
$3,135
Total Estimated Move-in Expenses
$8,270
** Utility activation fees also apply. Fees will vary by applicant's credit and history with the respective provider.
Welcome to Suite B at the new Split T, where tradition meets modern style. This 1,060-square-foot retail space offers prime frontage along Western Avenue, making it a prominent presence in one of OKC's hottest shopping areas.
Designed with the discerning tenant in mind, Suite B boasts a commercial glass storefront door and expansive commercial windows that face Western Avenue, allowing natural light to flood the space and enticing shoppers passing by.
Inside, you'll find a versatile layout with a private restroom, a convenient break area/storage space, and a metal back door for easy access. Whether in retail, hospitality, or any other business venture, this space can be tailored to your specific needs, making it move-in ready or available for customization to suit your vision.
This suite is just one of five unique spaces within the newly redesigned Split T, where modern design seamlessly blends with the area's historic charm. By leasing Suite B, you'll become part of a new legacy at Split T, networking your business with the 21,000 daily drivers who frequent this vibrant shopping district.
Take advantage of the opportunity to make a statement in this thriving retail center. Contact us today to explore how Suite B can elevate your business and be your next home at Split T.
Designed with the discerning tenant in mind, Suite B boasts a commercial glass storefront door and expansive commercial windows that face Western Avenue, allowing natural light to flood the space and enticing shoppers passing by.
Inside, you'll find a versatile layout with a private restroom, a convenient break area/storage space, and a metal back door for easy access. Whether in retail, hospitality, or any other business venture, this space can be tailored to your specific needs, making it move-in ready or available for customization to suit your vision.
This suite is just one of five unique spaces within the newly redesigned Split T, where modern design seamlessly blends with the area's historic charm. By leasing Suite B, you'll become part of a new legacy at Split T, networking your business with the 21,000 daily drivers who frequent this vibrant shopping district.
Take advantage of the opportunity to make a statement in this thriving retail center. Contact us today to explore how Suite B can elevate your business and be your next home at Split T.
Square Footage
Floor 1 SF: 1,060
Floor 2 SF: 0
Total SF: 1,060 (MOL)
Use
retail
Ceiling Height
Min: 10
Max: 10
Lighting Types
LED, Can Lights, Natural Light, Track Lighting, Pendant Lighting
HVAC
HVAC Type: Rooftop Unit
Units: 1
Ducting: Flex
Thermostat Type: Programmable
Communications On-Site
Cox, AT&T, T-Mobile
Space Zoning
Retail Sales and Services: General
Flooring Types
Stained Concrete, Tile, Vinyl
Ceiling Types
Sheetrock, Acoustic Grid
Wall Types
Textured Sheetrock, Glass, Brick
Baseboard Types
Vinyl
View all 26 space photos
SIGNAGE

The tenant's name is displayed on a translucent white acrylic background that is backlit at night. Typography and color are fixed for development consistency.
Can't find the space you're looking for?
Get notified by text or email when spaces become available!
Subscribe now
HAVE QUESTIONS?
Check out our Frequently Asked Questions for prospective tenants.
HAVE QUESTIONS?
Check out our Frequently Asked Questions for prospective tenants.



































